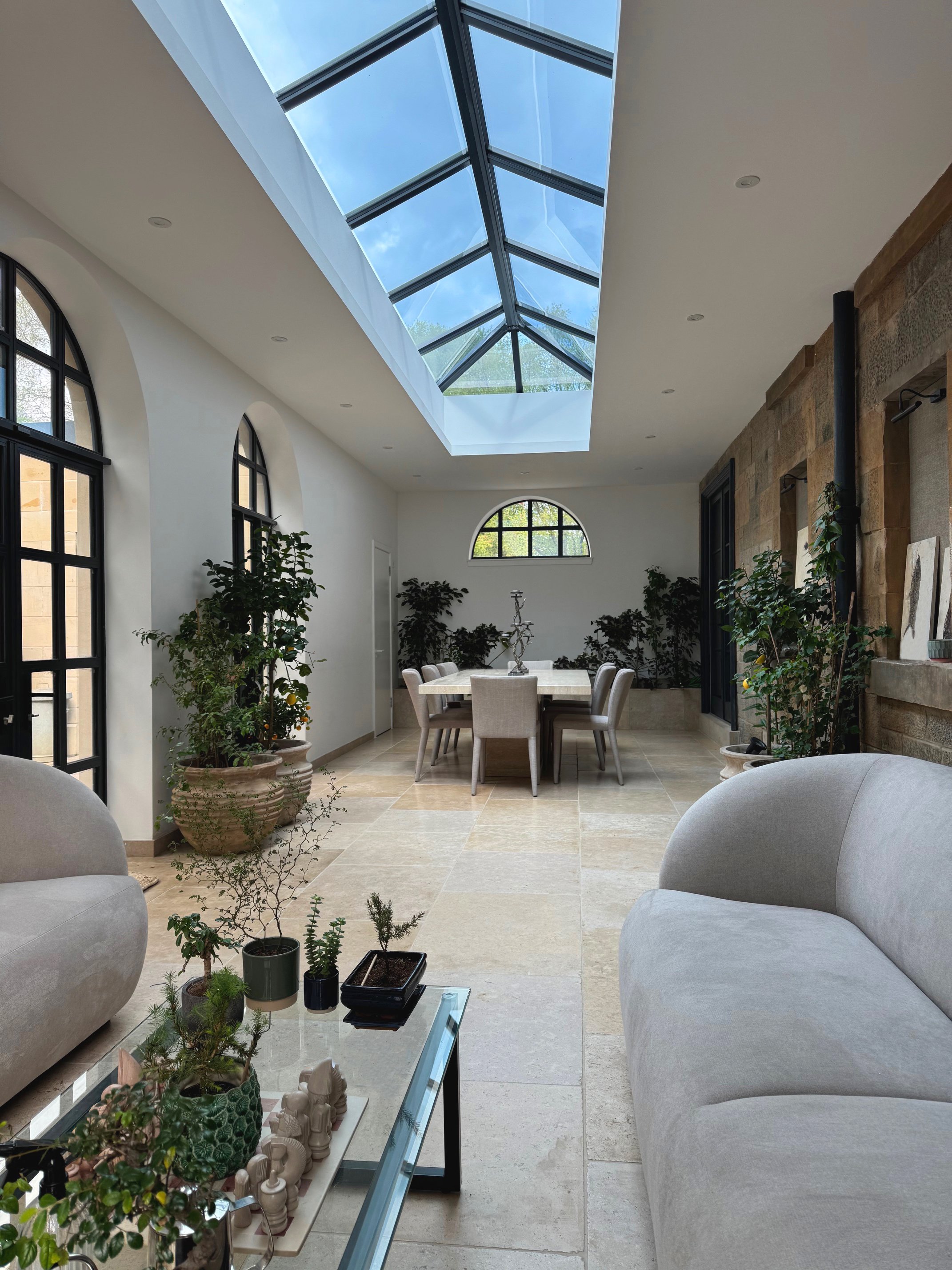Ninety One Architects
Cleveden Drive Orangery, Glasgow West End | Residential Extension & Alterations
The project involved the extension and alterations to the existing main dwelling on Cleveden Drive in Glasgow’s West End, as the final phase of our wider project which involved the earlier extension and alterations to the adjoining Mews property.
Internally, walls were removed to the main kitchen space to create a more open-plan living style, whilst staying true to the character of the property, whilst a traditional Orangery extension was added to the side, accessed off both the main kitchen and the formal lounge space, to act as an additional entertaining space with views out across the private garden grounds.
Externally, we used new blonde sandstone as the primary material, designed to work around the arched windows with bespoke sill and surrounds, to ground the extension into its surroundings, allowing the stonework to weather with time to match the aged sandstone on the adjoining main house. The roof, a ‘flat’ style membrane roof, is cleverly hidden behind an extended parapet from the new walls, with a decorative stone and pressed metal gutter detail to top-off the extension. The design of the four arched crittall-style aluminium doors creates a softer approach to the linear building form whilst allowing natural light to floor into the space. A large feature glazed roof lantern transverses the space too, drawing light from above and creating an outdoor feel within the space.
Internally, the existing sandstone of the main house remains as an exposed feature along one side, with a simple colour palette on the walls allowing the arched doors to stand out as the feature of the space. Areas for planting and natural greenery create the perfect atmosphere within the space.









