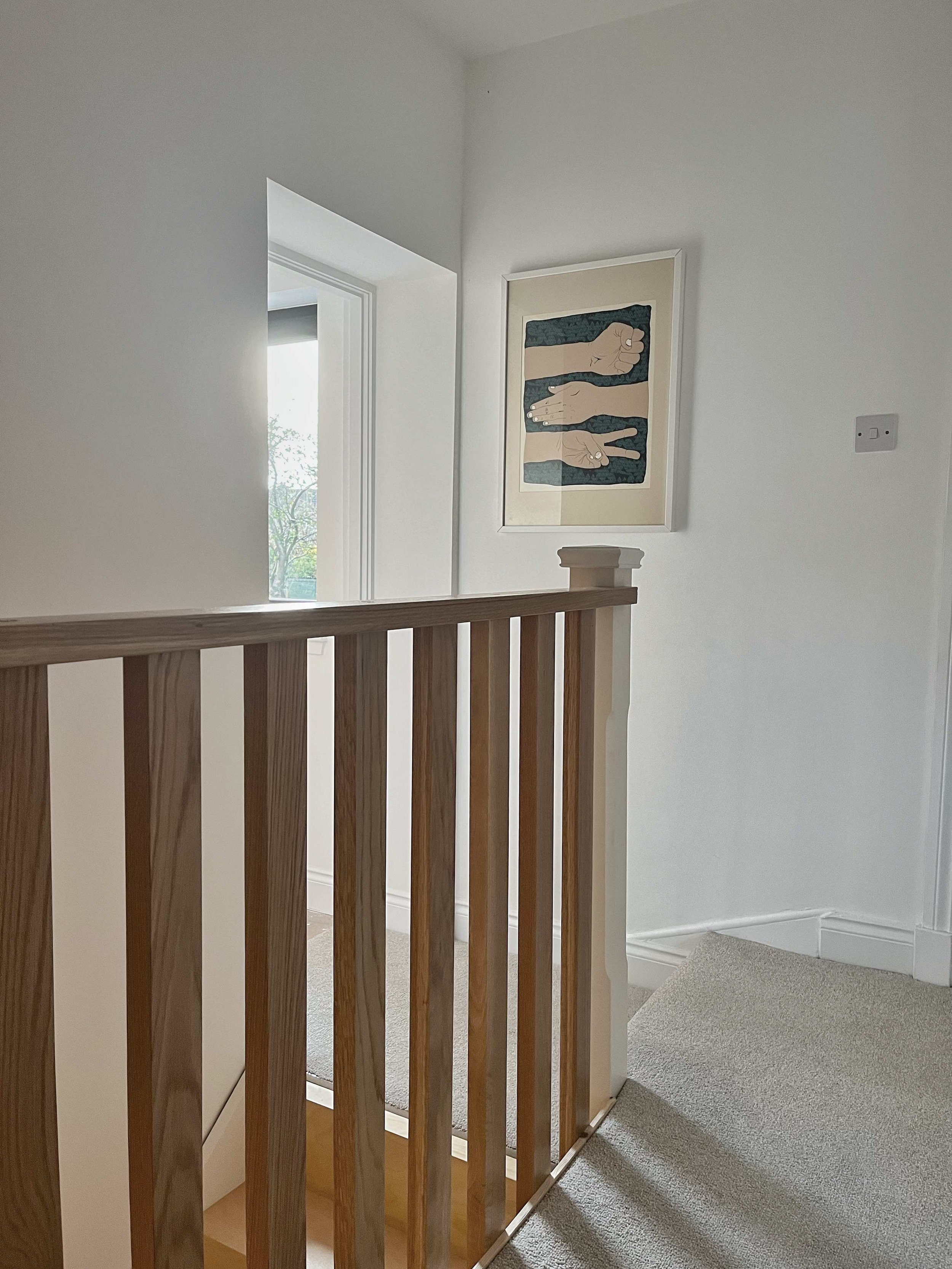Ninety One Architects
Deepdene Road | Extension & Alterations
Faced with a particularly narrow piece of ground up the side of the existing property, coming up with a design for a slender two-storey extension required some careful consideration to ensure that every inch was thought out.
The brief was to provide a utility space, boot room, office and extended third bedroom and so the design concept centred around freeing up space within the existing house by moving the ancillary spaces out into the new extension, making the existing house work better and giving it space to breathe. On ground level, a new boot room is located to the front, allowing coats and shoes to be stored away from the main entrance hall, and a flexible office and study space is situated to the rear with a large picture window facing the garden. On the first floor, we introduced a new utility room off the stair landing to the rear, which provides easy access to the bedrooms for managing the laundry, and the front half of the extension allowed the existing box room to become a usable children's bedroom. In making these changes, the existing entrance hall could be free of clutter and by changing the staircase to a more modern and transparent design, with feature beech wood open treads and vertical slatted banister, creates a much lighter and more welcoming space. By creating a new opening off the hall directly into the kitchen at the rear also allows a direct line of sight to the garden from the front door and avoids having to go through the lounge to access the kitchen.
Externally, the design was carefully considered to create a modern interpretation of the existing facade. As such, the front includes a smooth curved corner detail, taking cues from the existing deco-style curved front bay window, and the textured clay brick was carefully selected to offer an alternative to the existing roughcast, still creating a tactile finish with colour tones referencing the roughcast. The crisp white smooth render continues along the top, aligning with the existing building lines, creating an harmonious addition.






